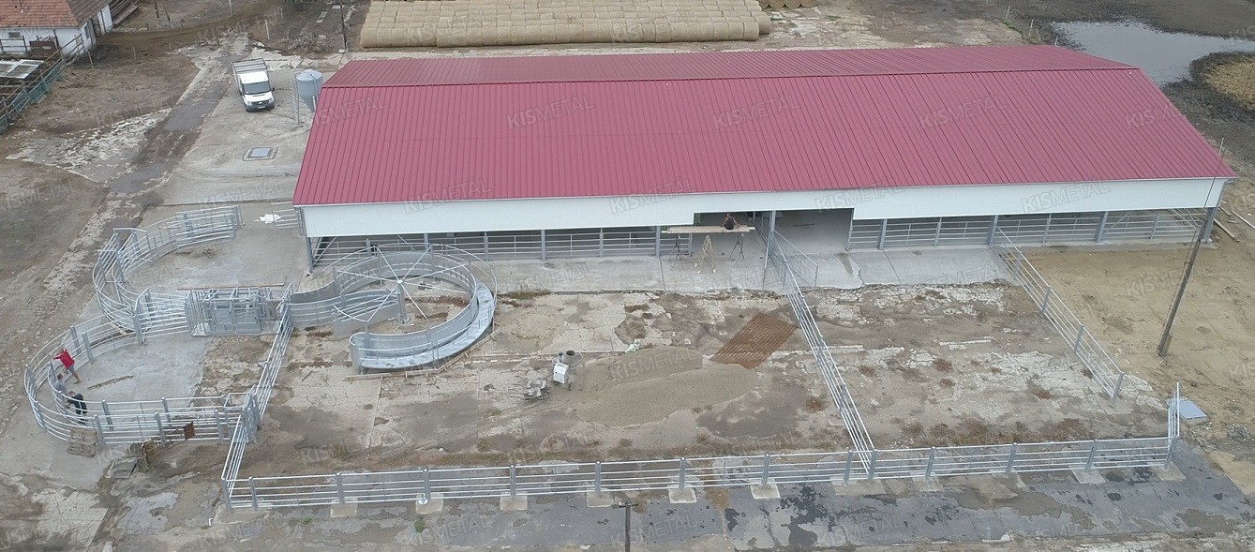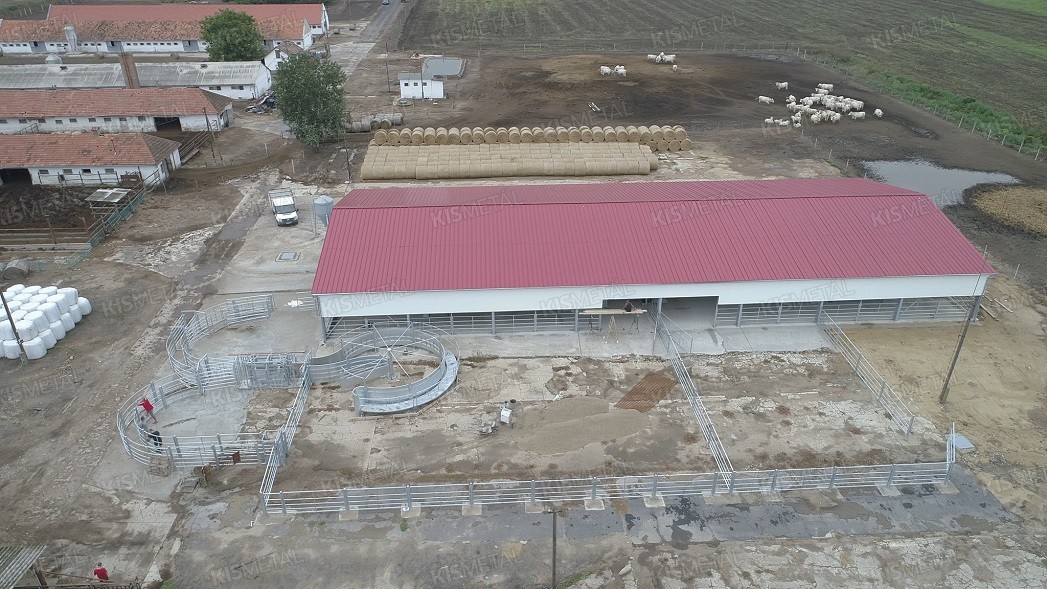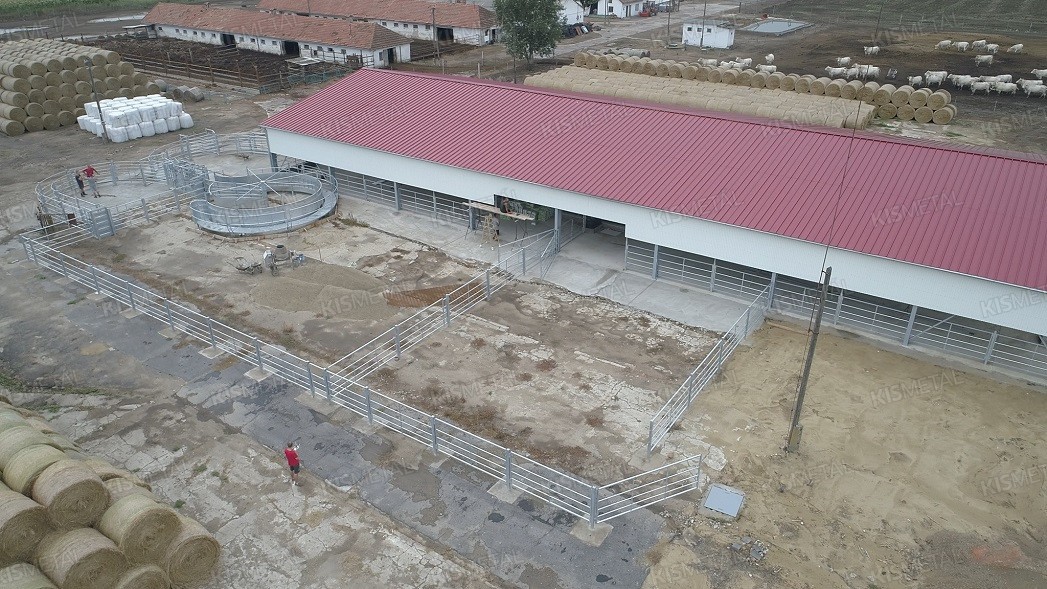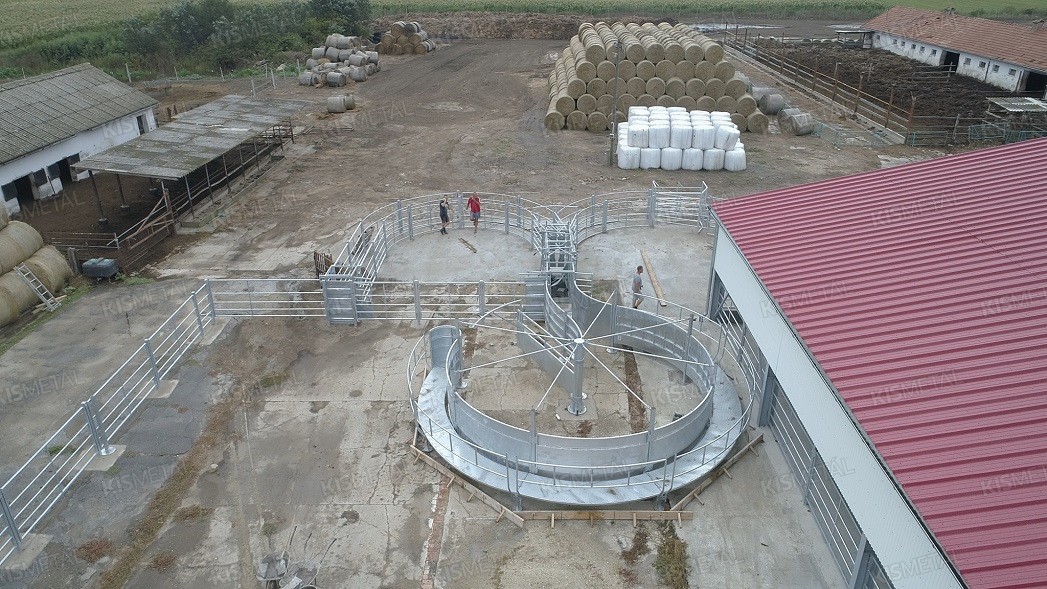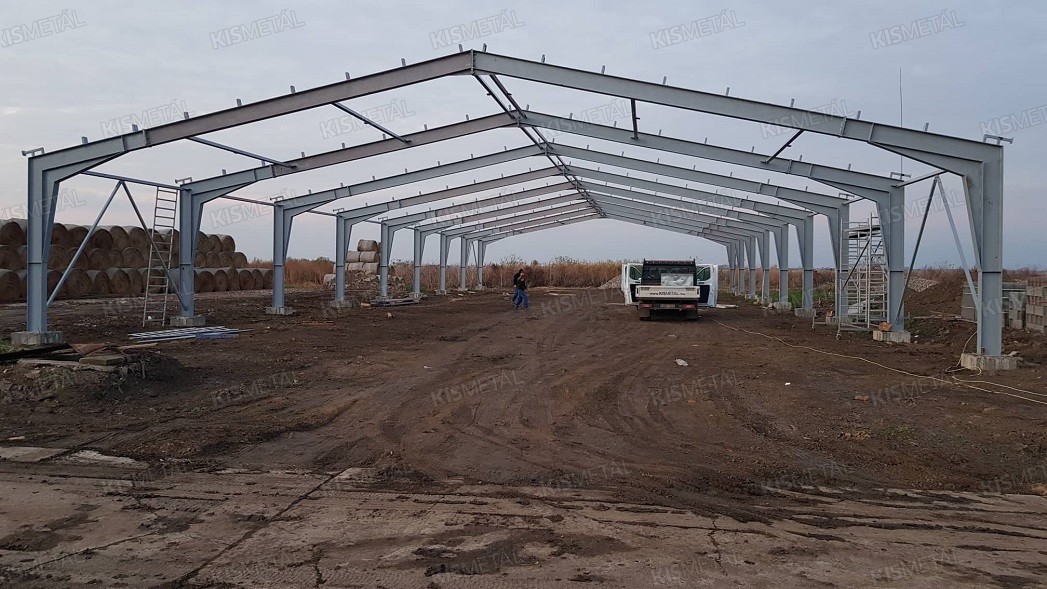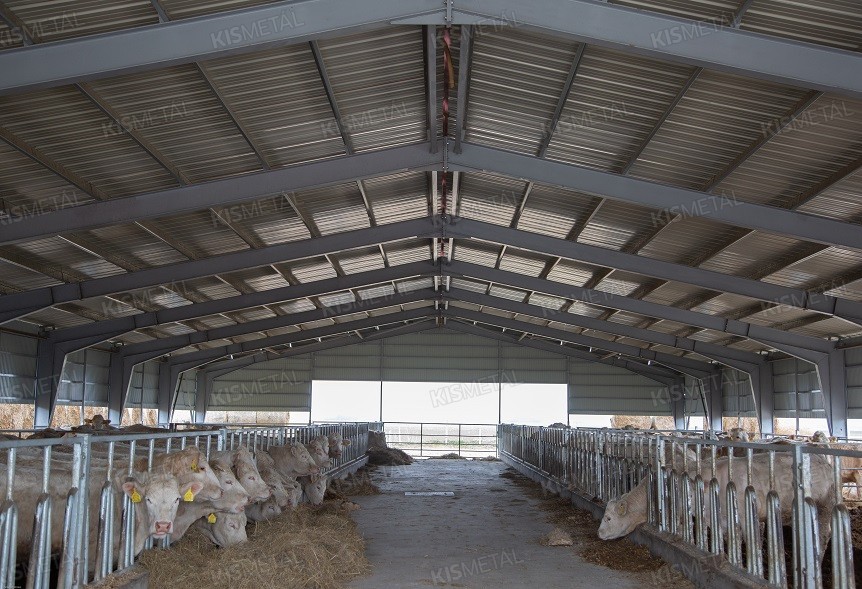Open barn building with sweep corral system 20m x 48m x 4m
Place of fulfillment: Pusztaföldvár
Completed works:
- Preparation of static execution plans
- Internal and external planning and visual design of the corral system
- Manufacturing of steel support structure for hall
- Surface treatment of the hall's steel support structure
- Installation of the hall's steel support structure on site
- Placement of Z beams in the plane of the roof
- Placement of trapezoidal roof slabs in the roof plane
- Making the ridge cover of the hall with bent cone sheet and profile sponge
- Installation of hanging gutter and drain gutter system.
- Other tinsmith (hemming) works
- Manufacturing and hot-dip galvanizing the complete sweep corral system (feed panels, corrals, gates, crush, scale)
- Installation of complete cattle sweep corral system on site

